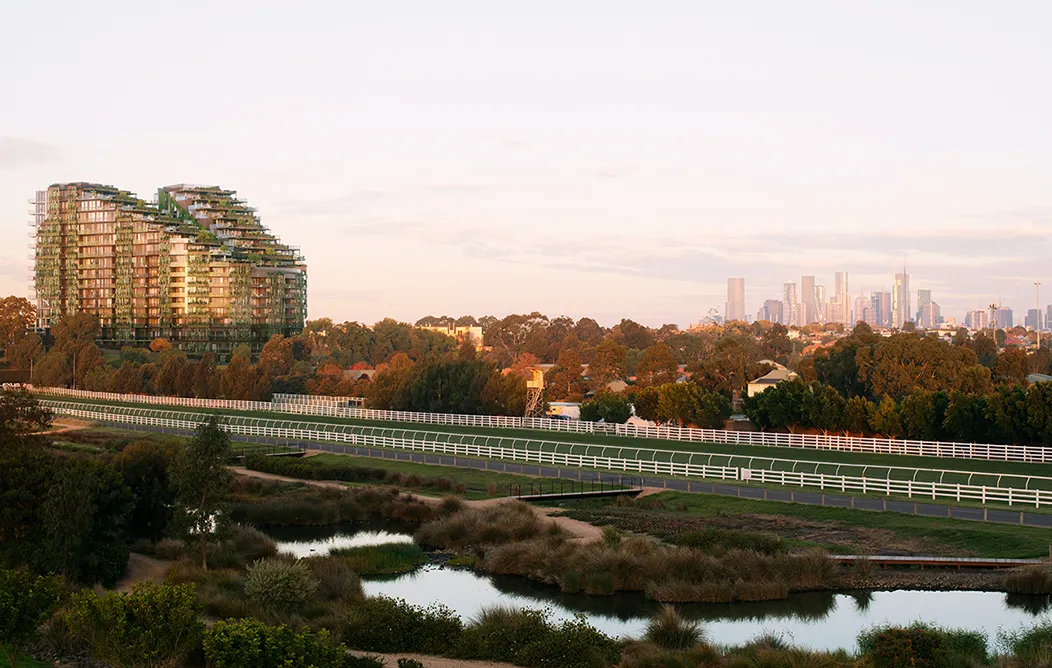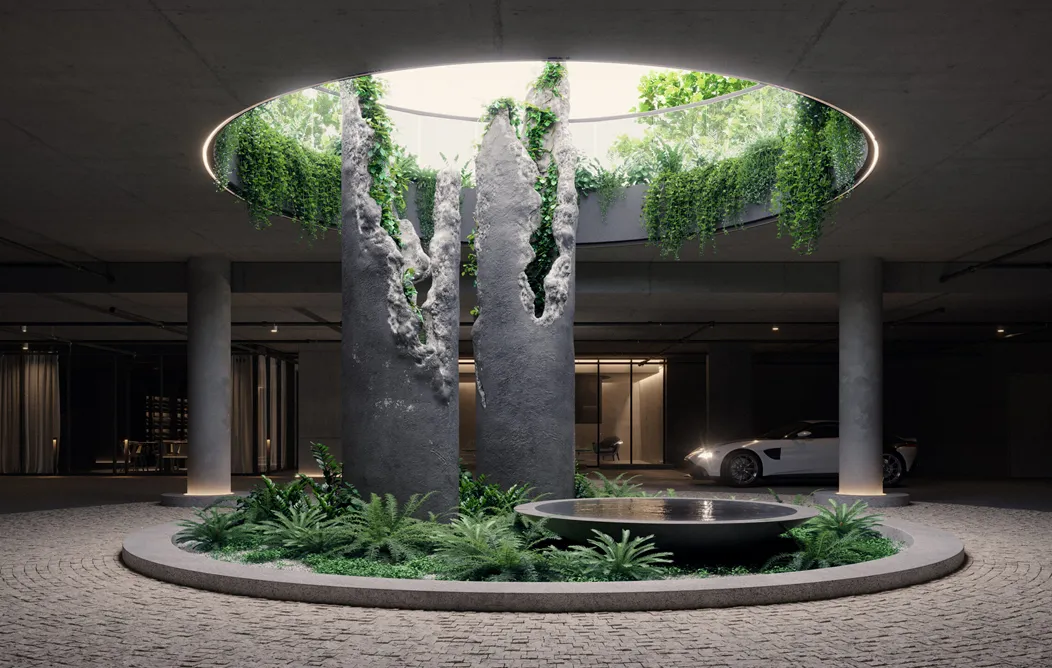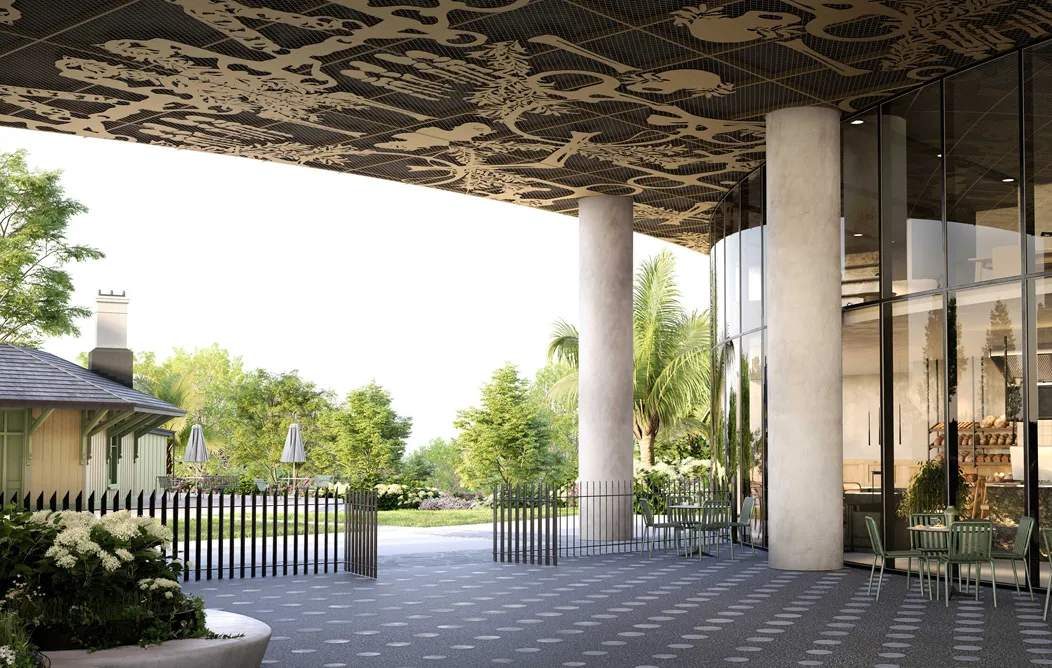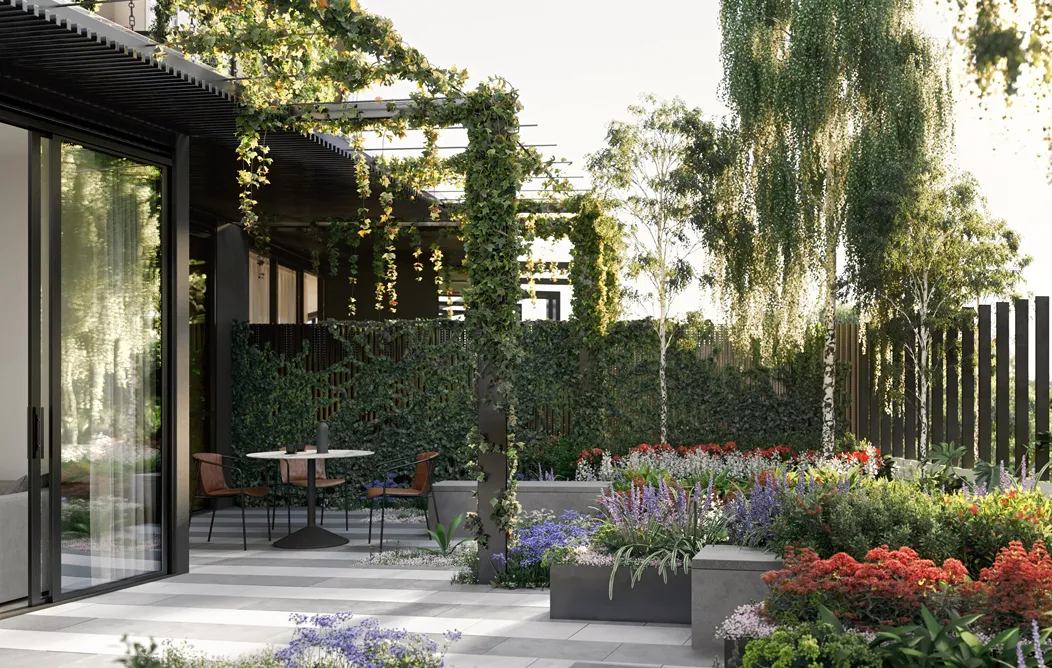CASE STUDY
The Archer
448-550 Epsom Road,
Flemington VIC
Certifications — Buildings and Developments
Residential Development




Stunning and sustainable. High-end and historic.
This ARM and Carr designed building, with it’s arresting glazing-heavy design, reflective of the history of the site, is the only residential development to be built on Flemington Racecourse in its 182 year history.
APPROACH & SOLUTION
This iconic residential project is aiming to achieve a Green Star Design & As Built v1.2 rating. If successful, this will be Pace Development Group’s first Green Star rating.
Our strategy focuses on key sustainability features for 17 levels of apartments to be carried throughout – helping deliver the best possible outcome for future residents.
Water-sensitive urban design on such a large site was challenging, but was achieved through the installation of a 95kL rainwater tank connected to both the toilets and landscape irrigation, and a 88m2 raingarden that treated onsite impervious areas.
We have worked closely and collaboratively with Pace, developing key initiatives to improve the chances of The Archer achieving a Green Star rating.
By working with the construction team (Pace Building Group) we encouraged strengthening their responsible construction practices. As a result, the group is now proudly ISO14001 certified – a widely accepted global standard which defines the requirements for companies that want to improve their environmental performance and boost their operational performance.
Organisations that obtain ISO 14001 certification benefit by enhancing their reputation, reducing costs through improved resource efficiency, and can proudly demonstrate a commitment to environmental sustainability.
We have also consulted with the group to develop strategies for servicing and operating other residential developments in their portfolio – ensuring that occupants can yield the most benefit and value from the ESD initiatives featured throughout any designs.
BUILDING SUMMARY
Total Area of approximately 8,428 m2 of space consisting of:
- 315 apartments
- 174m2 commercial spaces
- 405 car spaces (including 21 EV spaces)
- 359 bike spaces
- Communal facilities including pool, yoga room, gym, cellar, media room, BBQs, lounge and library
SUSTAINABILITY SNAPSHOT
Targeting 4 Star Green Star Design & As Built
100% GreenPower
95kL Rainwater Storage Tanks
7.0 NatHERS Energy Rating
Targeting 4 Star Green Star Design & As Built
100% GreenPower
95kL Rainwater Storage Tanks
7.0 NatHERS Energy Rating
PROJECT PARTNERS
Pace Development Group – Client
Pace Building Group – Construction
ARM Architects – Architecture
Carr – Interiors

