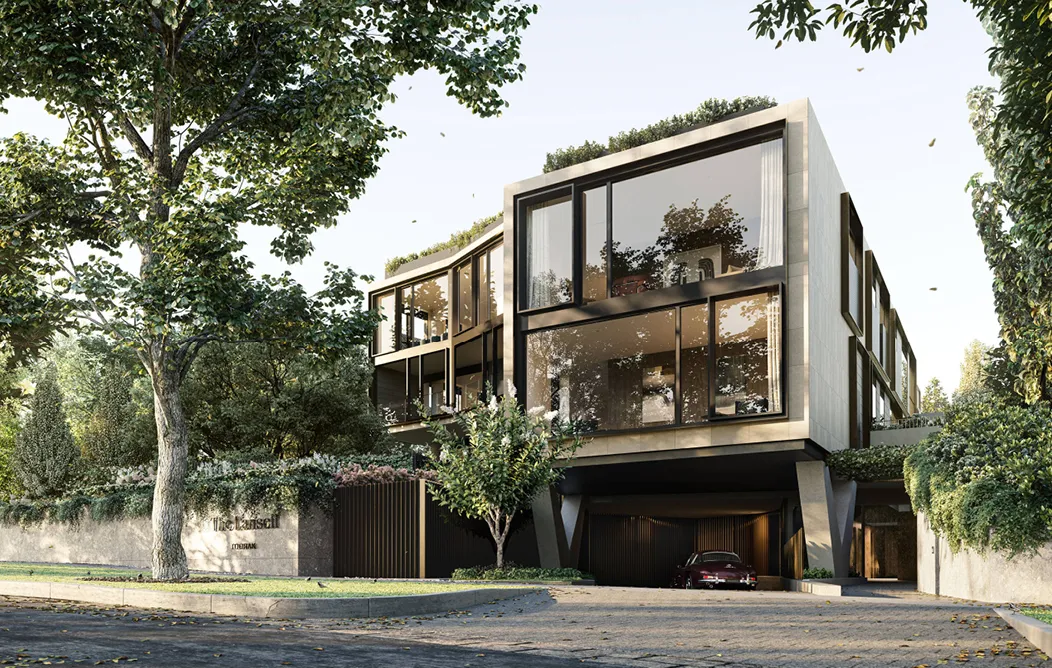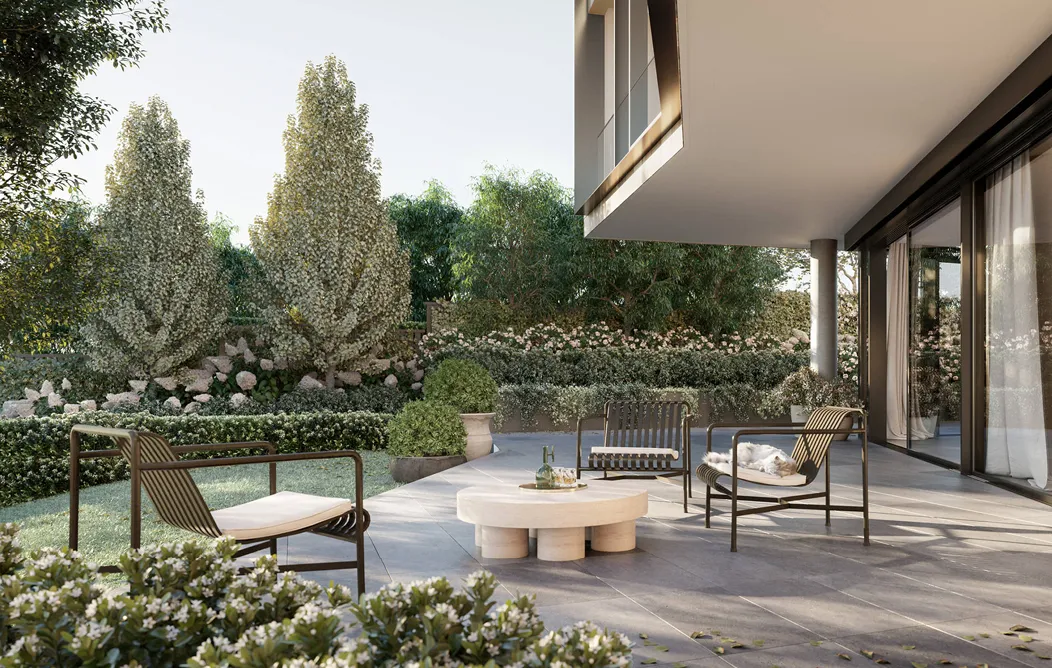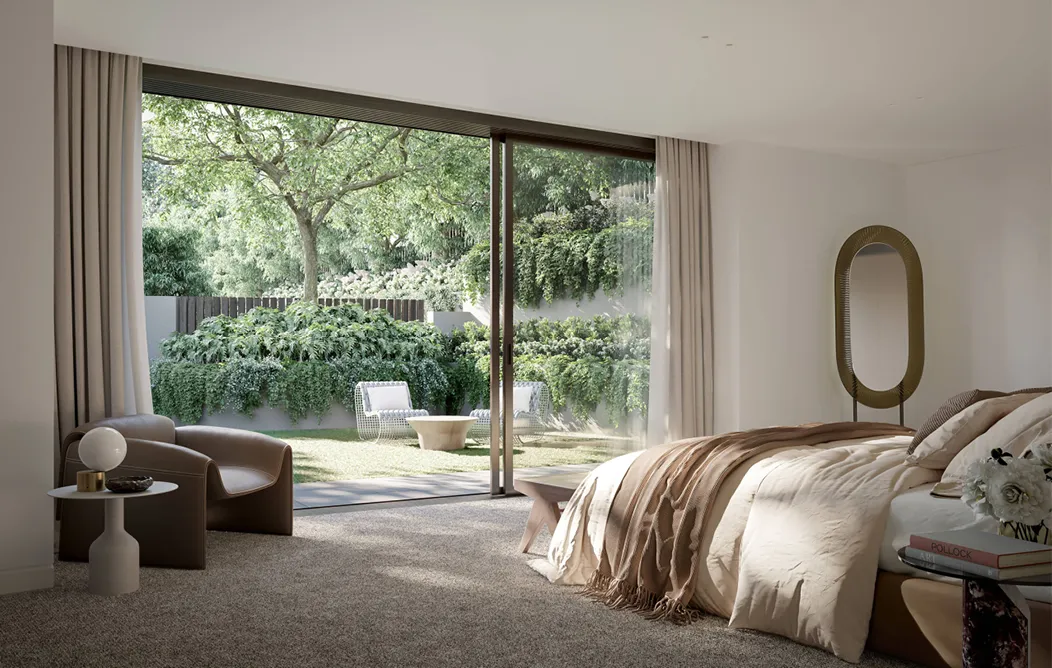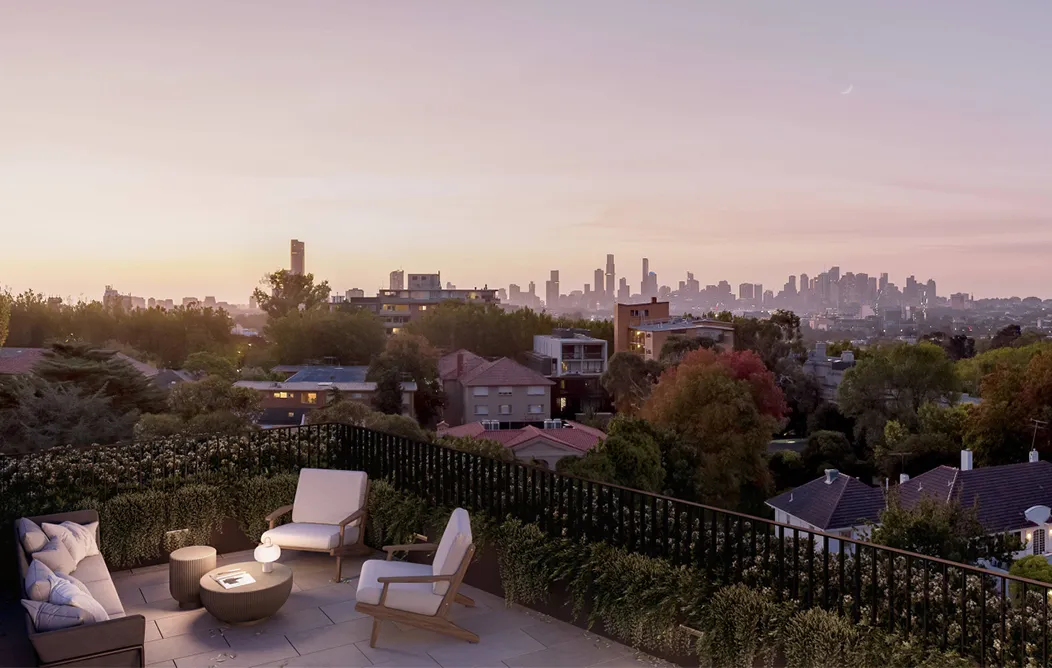CASE STUDY
The Lansell
16 Lansell Road,
Toorak VIC
Development Modelling
Residential Development




Honouring design vision, meeting best practice standards.
Inspired by the surrounding landforms and an established landscape, The Lansell project is a group of high-specification boutique residences. Positioned around two cores with a courtyard garden between, all apartments are designed to take full advantage of aspect and light from all sides.
APPROACH & SOLUTION
Working with our project partners, SDC provided a range of ESD services ranging from town planning to building approval.
Our challenge was ensuring internal daylight amenity for living areas and bedrooms met best practice standards without sacrificing the project’s architectural vision.
SDC’s daylight advice helped guide the design in achieving high-standard outcomes that maximised daylight and satisfied strict Council requirements, while not sacrificing design intent.
Our strategies also sought to improve indoor environment quality and reduce reliance on artificial lighting (and associated energy use) during daylight hours.
Collaboratively working with our clients, our process included several daylight remodelling exercises as the design progressed and evolved to achieve the best possible result.
BUILDING SUMMARY
Site Area of approximately 2,955m2 consisting of:
- 15 residences
- Council compliant best practice daylight amenity
SUSTAINABILITY SNAPSHOT
7.7-Star NatHERS
average rating
50kL rainwater tank
Best Practice daylight - 87% of kitchen/living & 100% of bedrooms
7.7-Star NatHERS
average rating
50kL rainwater tank
Best Practice daylight - 87% of kitchen/living & 100% of bedrooms
PROJECT PARTNERS
The SHC Group – Developer
K2LD – Architecture
Camillo Builders – Builder
MacCormack Associates Consultants – Services Engineers
Urbis – Town Planners

