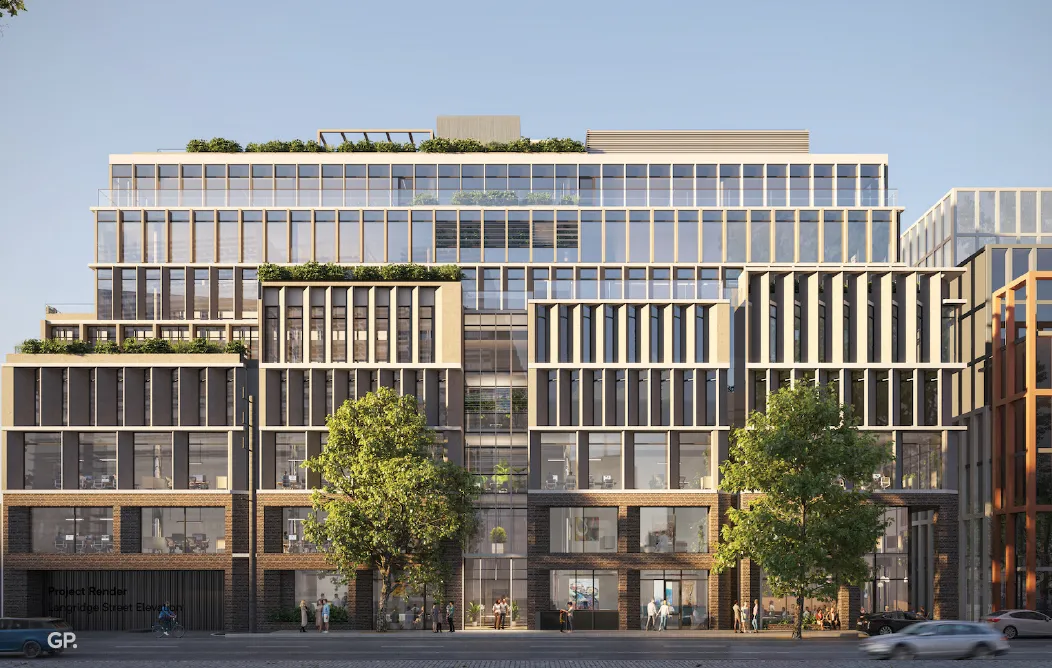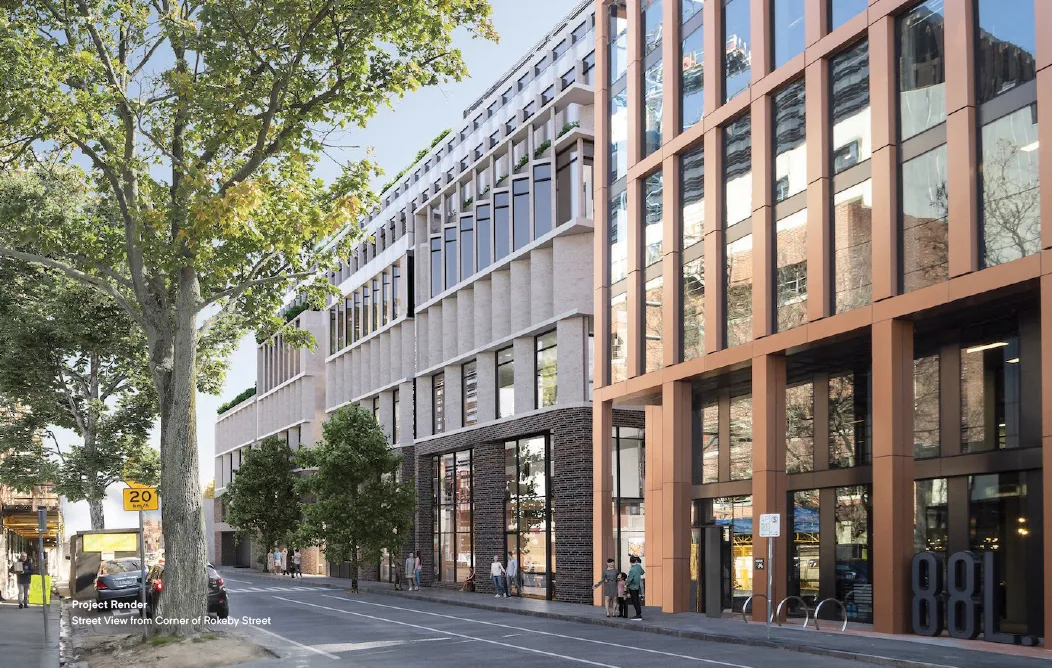CASE STUDY
60 Langridge Street,
Collingwood VIC
Town Planning Sustainable Design Assessment
Commercial Offices


Collaboration key to achieving exceptional credentials.
60 Langridge Street is a sizeable development intending to house a range of businesses and retail within this burgeoning Collingwood location. Considered architectural design by Gray Pucksand aims to “deliver a contemporary, yet sensitive design response where urban connectivity, sustainability and premium design quality unite to contribute to the evolving character of the precinct”.
The development is currently in progress, aspiring to achieve a high ESD outcome with a Green Star Buildings rating while meeting requirements of both project stakeholders and strict regulations of the local council.
APPROACH & SOLUTION
Through our knowledge of the ESD principles required to achieve a Green Star Buildings rating, we have collaborated with the design team to prepare a concept that will achieve exceptional outcomes for end users, with high-quality environments and facilities reflective of top-performing buildings.
A high energy performance outcome has been targeted along with low water use, including rainwater reuse throughout – all coupled with a design that ensures an abundance of light and ventilation.
Specification of a generous amount of high-performance glazing offers panoramic views and access to more internal daylight, while ensuring protection from the sun and a limiting of heat loss during cooler months.
Despite limited landscaping opportunities and roofspace, increased green space is incorporated through internal gardens on many levels, across landscaped external areas and within a communal rooftop terrace.
The bustling urban fringe location is well positioned for commuting to and from the site with its proximity to various public transport options, so supply of ample end-of- trip facilities and bike storage encourages occupants to prioritise greener transport options.
While complying with a range of sustainability initiatives and regulations, our client’s design vision remains. With well-balanced form, function and commercial appeal, this development maintains impressive energy performance and resource management, reducing its ongoing operational impact into the future.
BUILDING SUMMARY
- 36 carparks
- 52 bike spaces
- Cyclist End of Trip Changerooms
- 100m2 roof terrace
SUSTAINABILITY SNAPSHOT
Targeting 5 Star Green Star Buildings Rating
30kW Solar PV
10kL Rainwater Storage Tanks
Targeting 5 Star Green Star Buildings Rating
30kW Solar PV
10kL Rainwater Storage Tanks
PROJECT PARTNERS
Gray Puksand – Architecture
Salta – Developer

