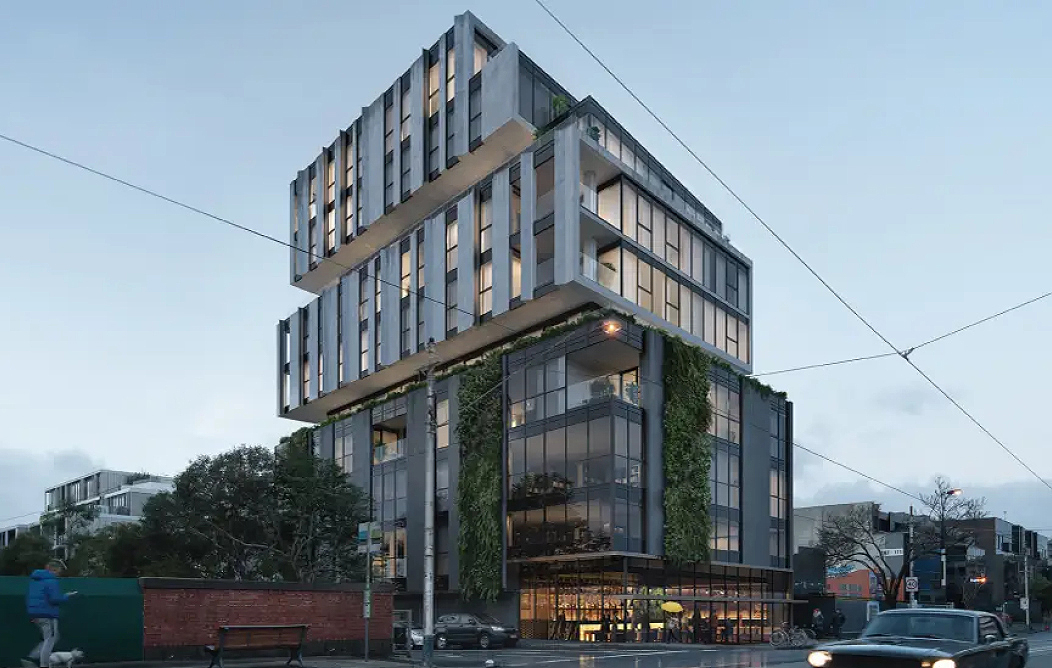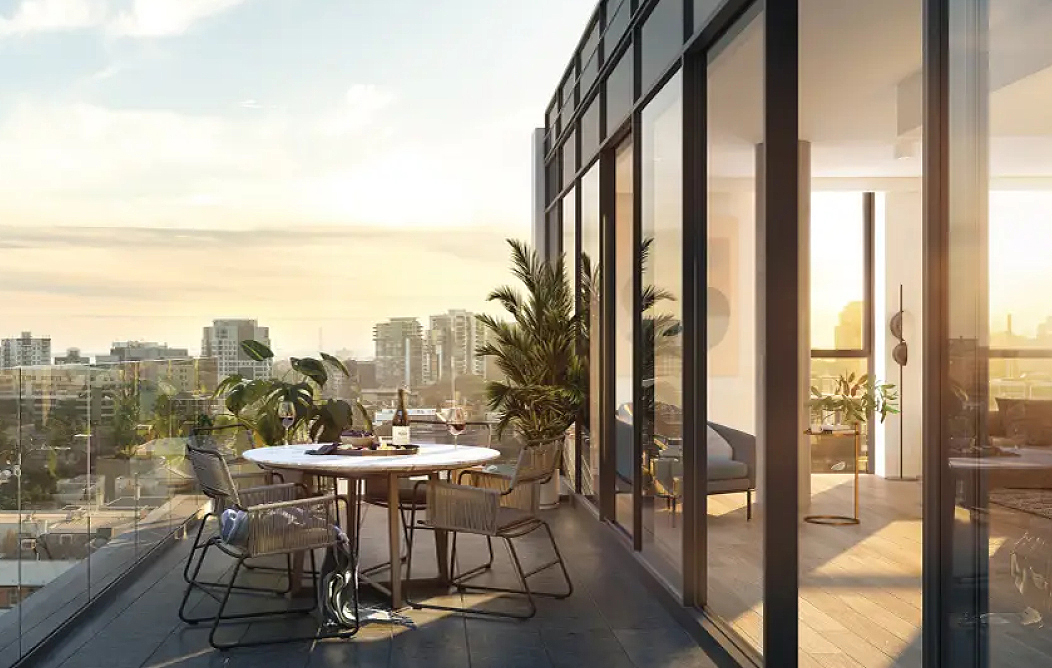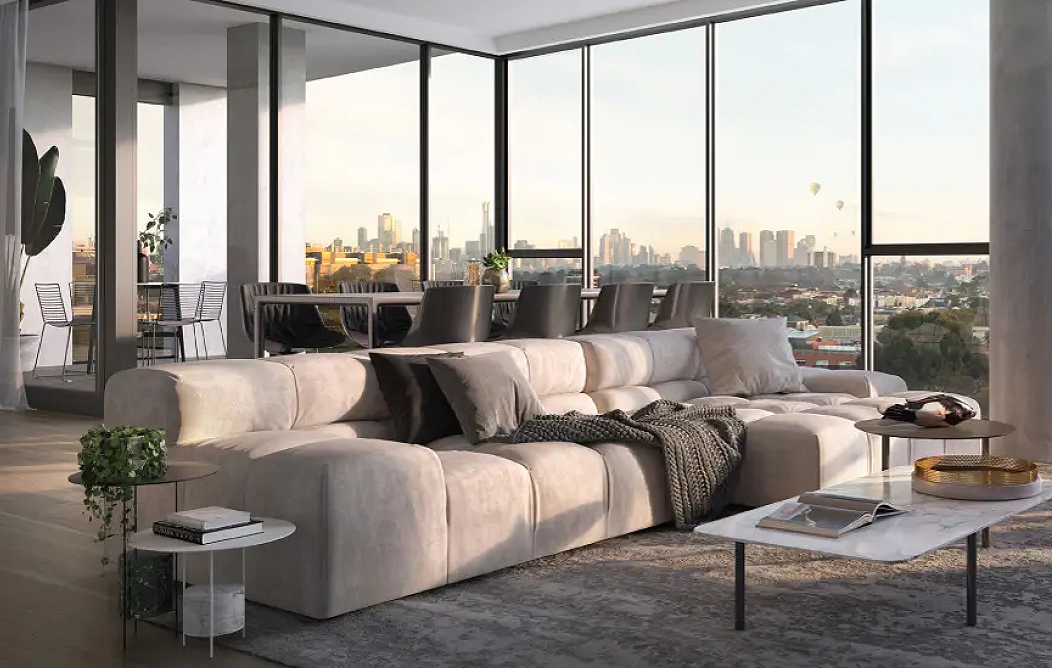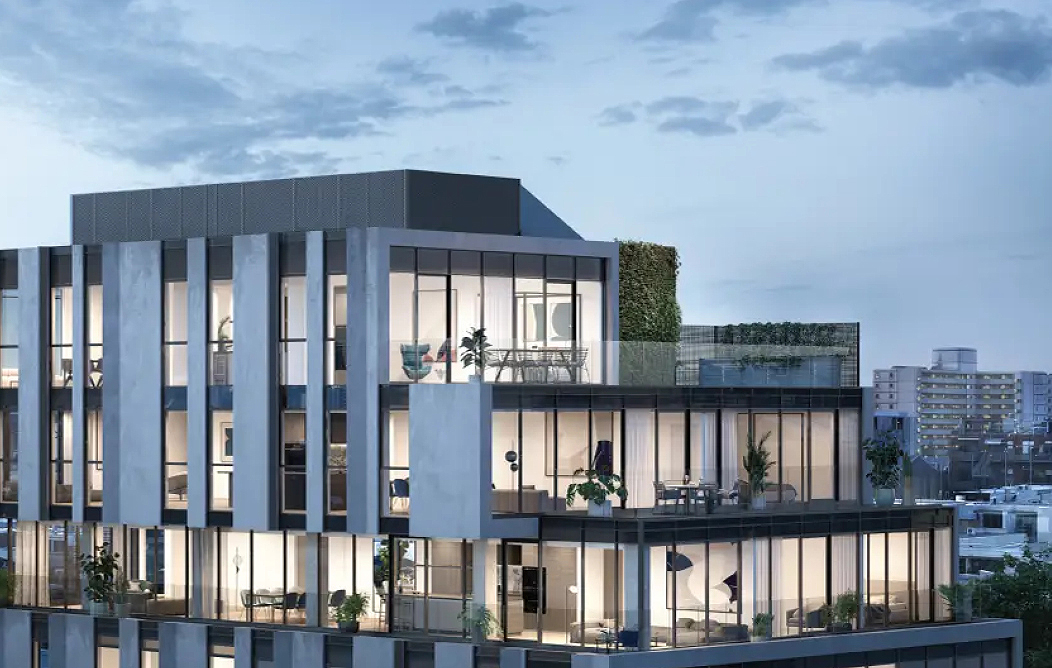CASE STUDY
Ukiyo
101 High Street,
Prahran VIC
Commercial – Multi-residential




Beautifully bespoke thermal performance.
Ukiyo is a premium development featuring a curated collection of ten bespoke apartments and two levels of commercial businesses spread out over ten levels. Located at an intersection site, it features a design with three exposed facades maximising the building’s exposure to sunlight.
APPROACH & SOLUTION
SDC were engaged to provide ESD services during town planning and then NCC energy assessments (residential energy efficiency standards) for the Building Permit.
Our challenge was achieving a high level of thermal performance, mitigating excessive heat gains, and maintaining good daylight access outcomes while preserving maximised external views.
SDC worked directly with the architects at K2LD through an iterative process to test multiple configurations of potential window specification (dimensions, locations, operability, glass type) as well as shading elements to help provide the best outcome overall.
Ultimately, the apartments achieved a 6.9 Star average rating with cooling loads all maintained below 30MJ/m2. Additionally, the commercial component of the building achieved a 15% improvement in energy use when compared with a DtS compliant reference building.
BUILDING SUMMARY
Site Area of approximately 1,800m2 consisting of:
- A small selection of half and full-floor apartments
- Retail at ground level, two full floors of commercial space
- High daylight amenity
SUSTAINABILITY SNAPSHOT
Star Average
Energy Rating 6.9
Cooling loads
below 30MJ/m2
15% improvement in
commercial energy use
Star Average
Energy Rating 6.9
Cooling loads
below 30MJ/m2
15% improvement in
commercial energy use
PROJECT PARTNERS
Chapter Group – Developer
K2LD – Architecture
Urban Planning Collective – Town Planner
MacCormack Associates Consultants – Services
Element 5 – Builder

